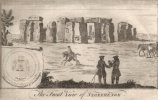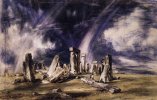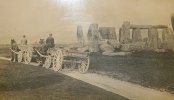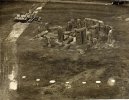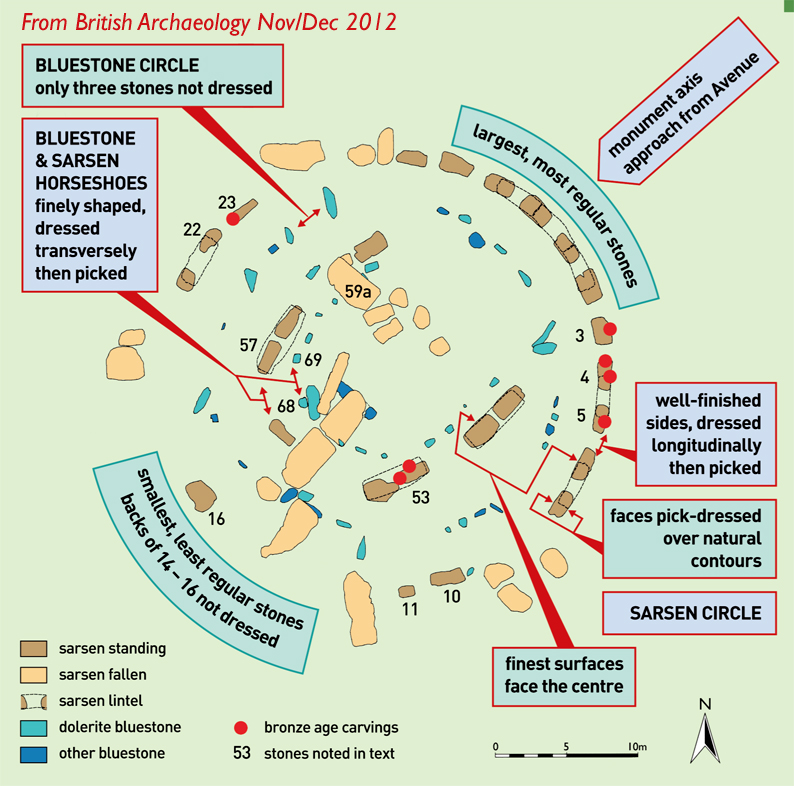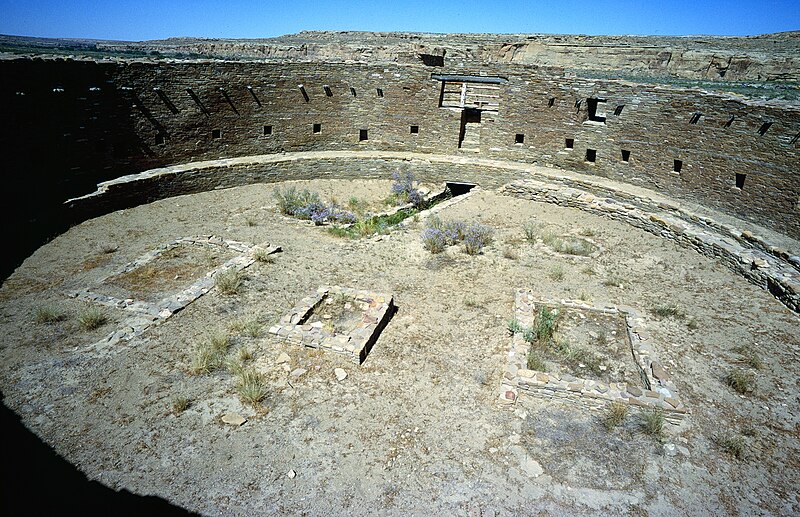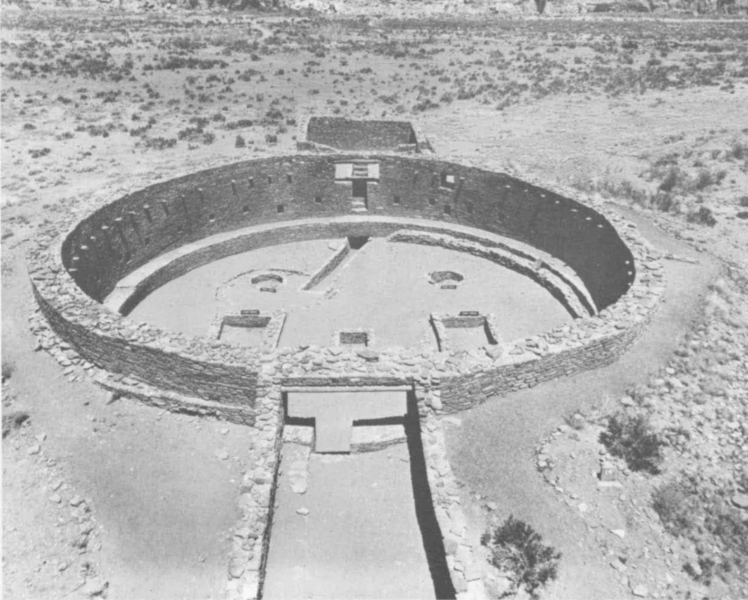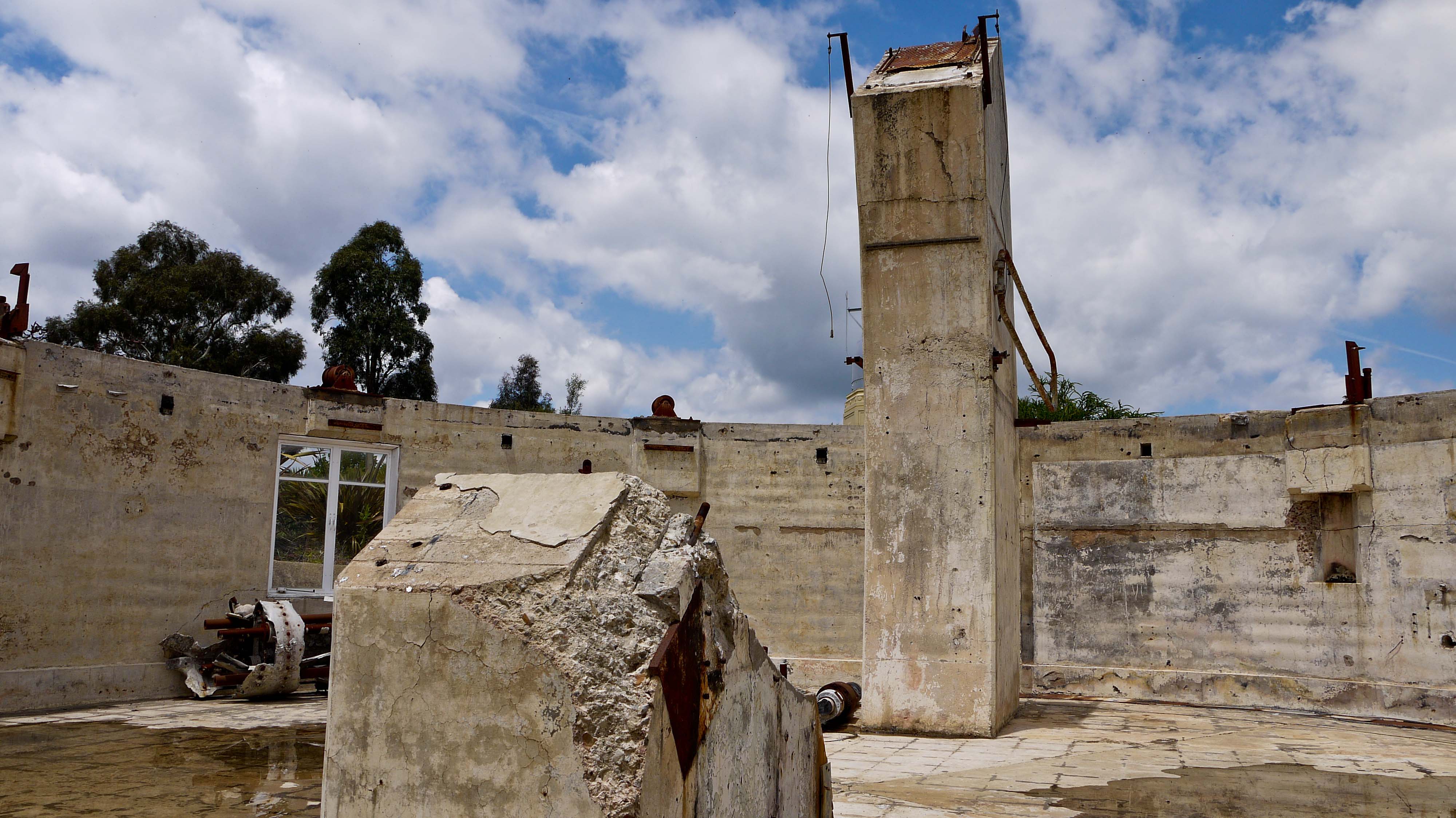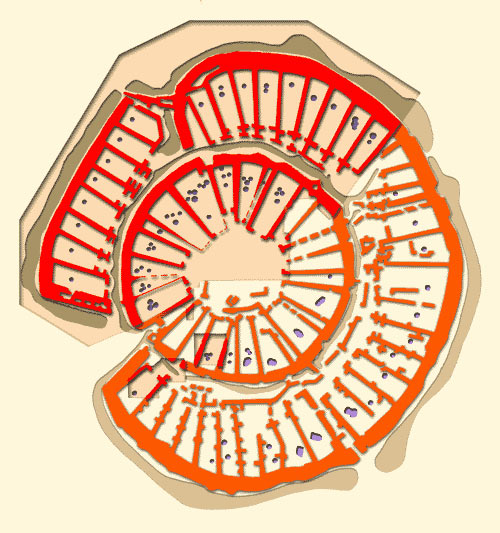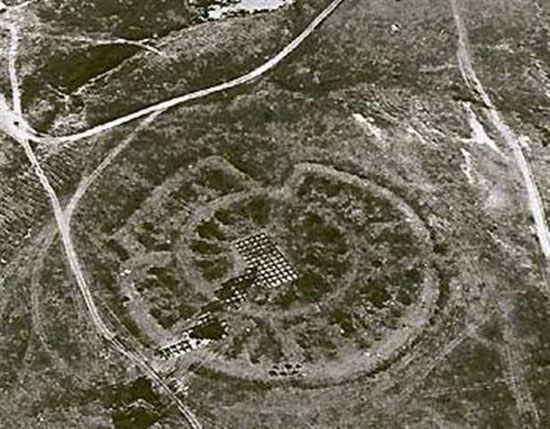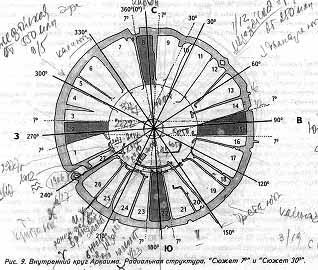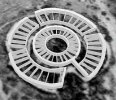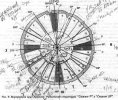I never heard of this before, has anyone else? If not, as the article says, they did a good job at covering it up... and so many pics of they redoing or fixing it in the way they thought it was/should have been etc.(I only posted one)
https://ancient-code.com/the-images-stonehenge-dont-want-see/
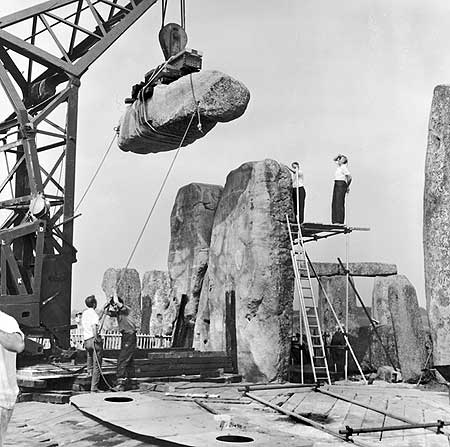
https://ancient-code.com/the-images-stonehenge-dont-want-see/
Ancient History
The images of Stonehenge they don’t want you to see
By Ivan
Stonehenge, an ancient monument that attracts millions of tourists a year holds many secrets. One of the lesser known is that the standing stones we see today, in fact date back less than 50 years, as a result of numerous restorations that have taken place for over 100 years.
According to what we have known for quite some time know, the incredible stone complex in Wiltshire, England was built according to archaeologists and studies somewhere from 3000 BC to 2000 BC. Radiocarbon dating in 2008 suggested that the first stones were raised between 2400 and 2200 BC, whilst another theory suggests that bluestones may have been raised at the site as early as 3000 BC.
According to a new study by archaeologists and geologists from the University College London (UCL) the stones of Stonehenge originated in the Preseli Hills, Pembrokeshire, 225 kilometers from one of the most enigmatic ancient monuments on the Planet: Stonehenge.
Even though researchers believed the stones originated from the Preseli Hills since about 1920, they never knew the exact location from where the stones were quarried from. Adding to the mystery of how ancient mankind managed to transport the boulders, researchers are questioning the age of the monument. Ancient people quarried the stones sometime between 3400 BC and 3200 BC, while the monument was constructed, according to mainstream scholars around 2900 BC, this means that the ancient monument could be in fact 500 years older than previously thought.
But while these details have come to light in recent years, many people are unaware that Stonehenge as we see it today was in FACT rebuilt, several times, and dozens of images prove that the standing stones we see today, in fact dates back less than 50 years.
As noted intricately by indymedia.org.uk, from 1901 to 1964, the majority of the stone circle was restored in a series of makeovers which have left it, in the words of one archaeologist, as ‘a product of the 20th-century heritage industry’.
Sadly, the truth is that the monument we see today was rebuilt as far back as 1901 when restoration process caused great outrage but was rarely referred to in official guidebooks.
William Gowland oversaw the first major restoration of the monument which involved the straightening and concrete setting of sarsen stone number 56 which was in danger of falling. In straightening the stone he moved it about half a meter from its original position.
During the 1920 restoration William Hawley, who had excavated nearby Old Sarum, excavated the base of six stones and the outer ditch. Richard Atkinson, Stuart Piggott and John F. S. Stone re-excavated much of Hawley’s work in the 1940s and 1950s and discovered the carved axes and daggers on the Sarsen Stones.
In 1958 the stones were restored again when three of the standing sarsens were re-erected and set in concrete bases. The last restoration was carried out in 1963 after stone 23 of the Sarsen Circle fell over.
Cambridge University archeological archivist and leading Stonehenge author Christopher Chippindale admitted: ‘Not much of what we see at Stonehenge hasn’t been touched in some way’. And historical research student Brian Edwards, who recently revealed that the nearby Avebury Monument had been totally rebuilt, has found rare pictures of Stonehenge being restored. He said: ‘It has been as if Stonehenge had been historically cleansed’. ‘For too long people have been kept in the dark over the Stonehenge restoration work. I am astonished by how few people know about it. It is wonderful the guide book is going to tell the full story in the future.’


