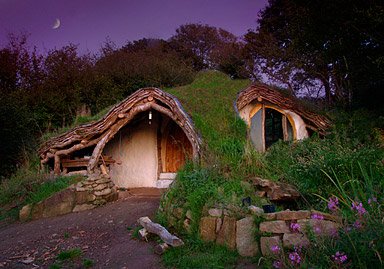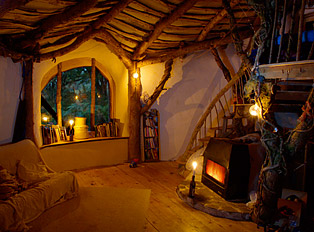I started a new thread here for those that expressed interest in comments I made in the Wooly Pig thread (http://cassiopaea.org/forum/index.php/topic,30963.msg408256.html#msg408256) - so as not to hijack that thread.
The primary goals in underground (or earth sheltered) homes are:
1) use of the earth heat sink to blunt temperature extremes much like a cave does
2) reduce exterior maintenance to zero
3) extreme stability and life cycle
4) blend with the local terrain and minimize impact
In my own case, I added another important (to me) design criteria - make use of existing infrastructure (grid power, etc) but design in backup systems so that the abode remains comfortable in the absence of high tech machinery and the power to run them.
Here is a notional pic of an underground home:

There are a number of companies that will build one of these for you on your "prepared" site. They generally offer large domed roof structures for strength and deep burial. The reason for the dome is that they can get away with far less structural steel (rebar only). The problem is that the domes must be large (like a geodesic dome) for strength - limiting home design to cascades of limited size boxes. But the bigger problem with these dome roofs is that they are so big that to bury the structure requires a very large hole in the ground. For this reason, the pic above is deceptive.
Digging out this hole is expensive - and, of course, not their responsibility. And you may have to haul in much earth to bury it and landscape around it. In the end, if you total it all up, the cost per sq ft is ridiculous.
The way around this is to make the roof flat (reinforced concrete) using structural I-beam steel - much like bridge construction. The reason this is cost-feasible is that the demand for new structural steel is low and there are large amounts of it lying in scrap yards awaiting return to foundries. These can be picked up on the cheap in just the sizes and lengths you need for the underground home.
At this point you could opt for a standard roof (unburied) but you will need to pay strict attention to insulation, air seal, and resulting drainage issues (all of which are no issue for a completely buried design).
Here are the drawings that my concrete guy and I agreed to before starting:


The interior dimensions of the structure are 74'X29'. The top pic is the side plan view showing the roof slope (for drainage). Walls are 1' thick with #5 rebar on one foot centers. The roof is 7" reinforced concrete on a steel bed resting on 6" rib I-beams on 4' centers.
Currently, earth depth over the roof is about 2.5 feet.
I will follow this post up with pics that show the house going up. Any questions that y'all have will help me not to forget design details.
The primary goals in underground (or earth sheltered) homes are:
1) use of the earth heat sink to blunt temperature extremes much like a cave does
2) reduce exterior maintenance to zero
3) extreme stability and life cycle
4) blend with the local terrain and minimize impact
In my own case, I added another important (to me) design criteria - make use of existing infrastructure (grid power, etc) but design in backup systems so that the abode remains comfortable in the absence of high tech machinery and the power to run them.
Here is a notional pic of an underground home:

There are a number of companies that will build one of these for you on your "prepared" site. They generally offer large domed roof structures for strength and deep burial. The reason for the dome is that they can get away with far less structural steel (rebar only). The problem is that the domes must be large (like a geodesic dome) for strength - limiting home design to cascades of limited size boxes. But the bigger problem with these dome roofs is that they are so big that to bury the structure requires a very large hole in the ground. For this reason, the pic above is deceptive.
Digging out this hole is expensive - and, of course, not their responsibility. And you may have to haul in much earth to bury it and landscape around it. In the end, if you total it all up, the cost per sq ft is ridiculous.
The way around this is to make the roof flat (reinforced concrete) using structural I-beam steel - much like bridge construction. The reason this is cost-feasible is that the demand for new structural steel is low and there are large amounts of it lying in scrap yards awaiting return to foundries. These can be picked up on the cheap in just the sizes and lengths you need for the underground home.
At this point you could opt for a standard roof (unburied) but you will need to pay strict attention to insulation, air seal, and resulting drainage issues (all of which are no issue for a completely buried design).
Here are the drawings that my concrete guy and I agreed to before starting:


The interior dimensions of the structure are 74'X29'. The top pic is the side plan view showing the roof slope (for drainage). Walls are 1' thick with #5 rebar on one foot centers. The roof is 7" reinforced concrete on a steel bed resting on 6" rib I-beams on 4' centers.
Currently, earth depth over the roof is about 2.5 feet.
I will follow this post up with pics that show the house going up. Any questions that y'all have will help me not to forget design details.




