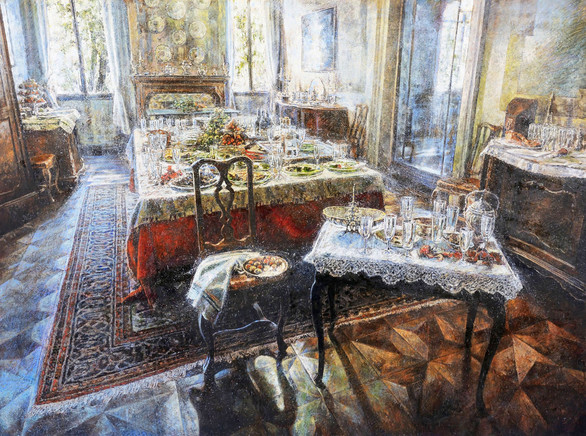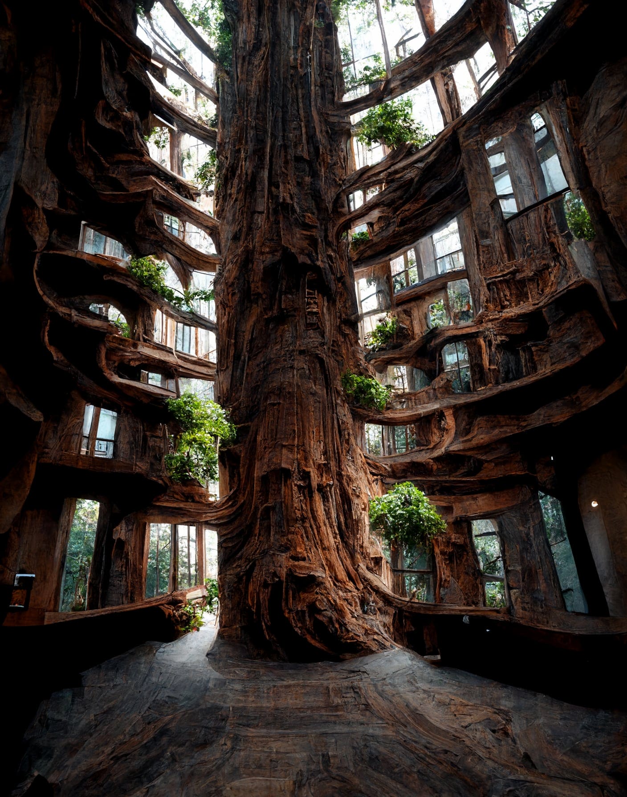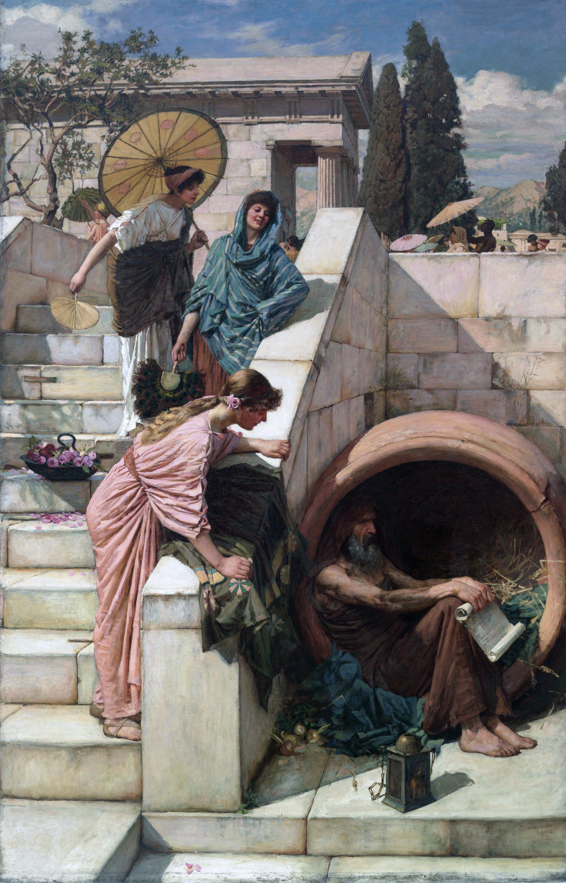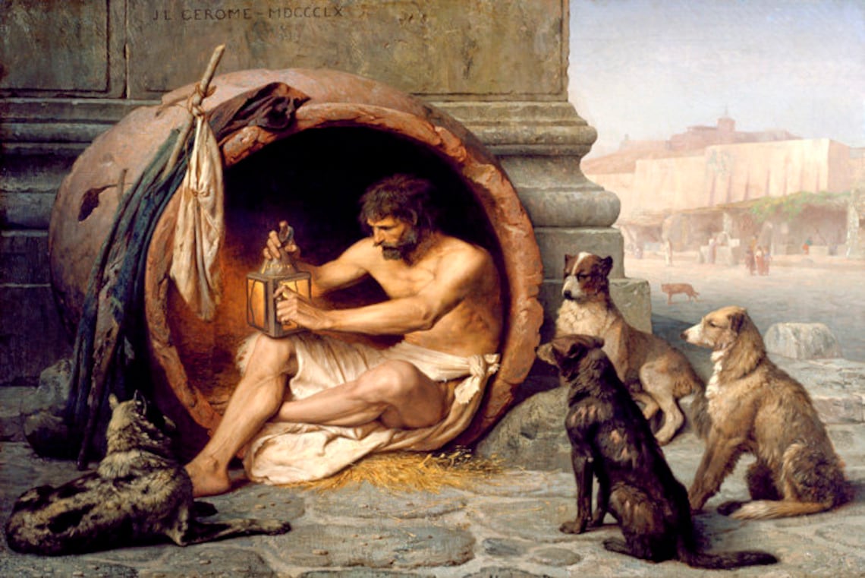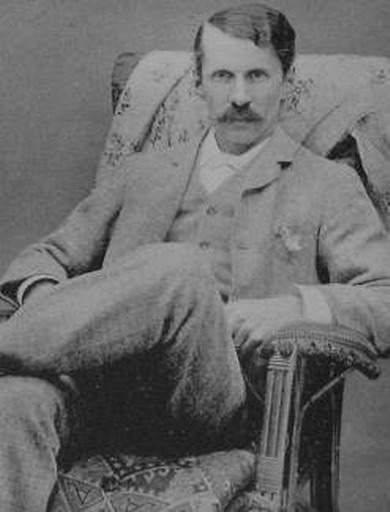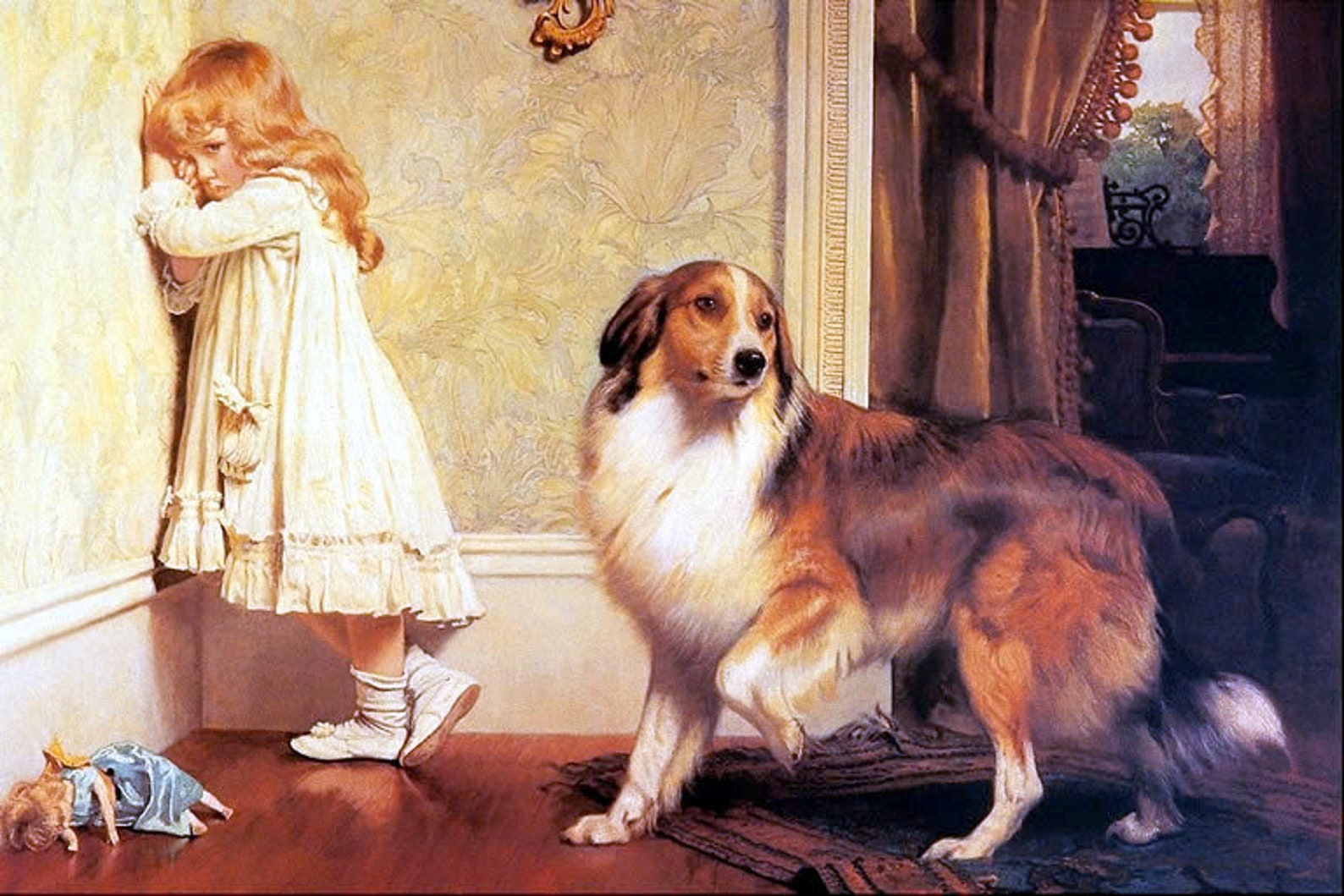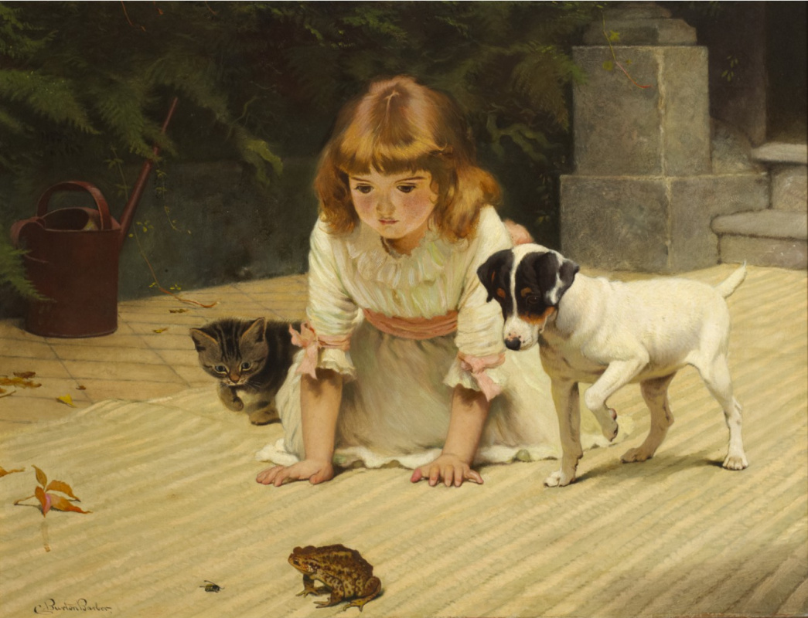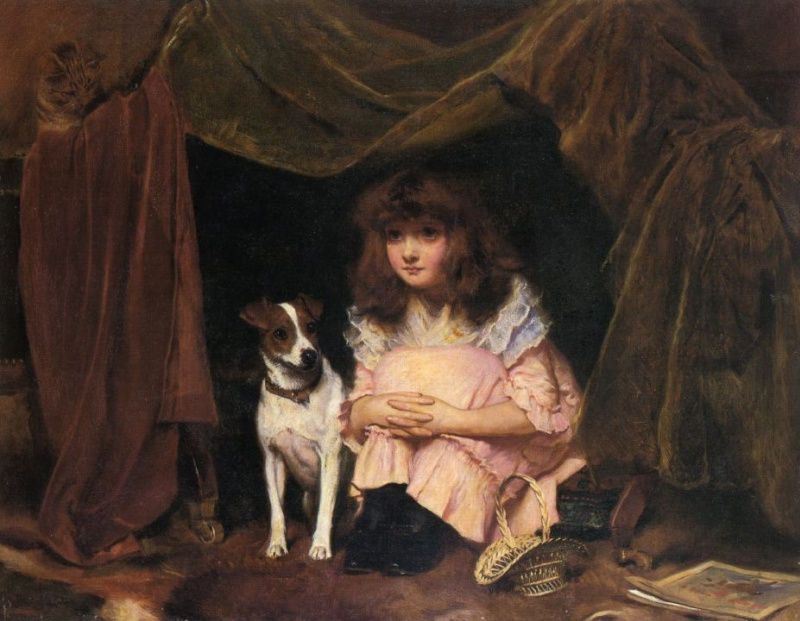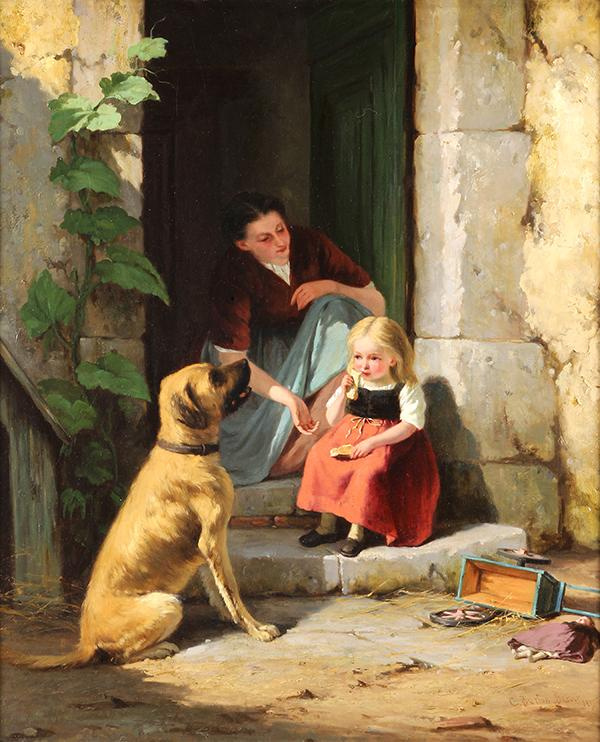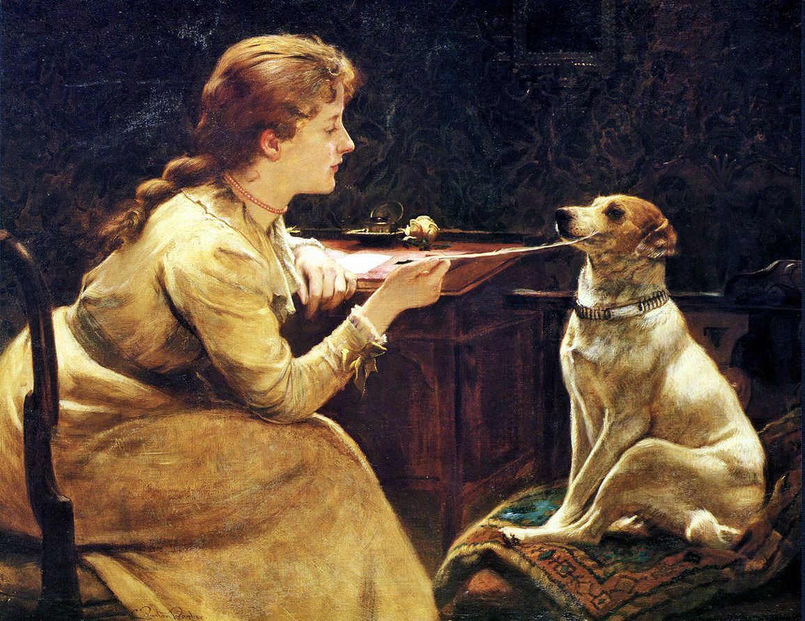The original Tudor mansion was built in the 1560s by
Bess of Hardwick. The main entrance was on the west front, which was embellished with four towers or turrets, and the
great hall in the medieval tradition was on the east side of the courtyard, where the Painted Hall remains the focus of the house to this day.
The 1st Duke's Chatsworth was a key building in the development of
English Baroque architecture. The design of the south front was revolutionary for an English house, with no attics or hipped roof, but instead two main stories supported by a
rustic basement. The façade is dramatic and sculptural with
ionic pilasters and a heavy
entablature and
balustrade. The existing heavy and angular stone stairs from the first floor down to the garden are a 19th-century replacement of an elegant curved double staircase. The east front is the quietest of the four on the main block. Like the south front, it is unusual in having an even number of bays and no centerpiece. The emphasis is placed on the end bays, each highlighted by double pairs of pilasters, of which the inner pairs project outwards.
The west and north fronts may have been the work of
Thomas Archer, possibly in collaboration with the Duke himself. The west front has nine wide bays with a central pediment supported by four columns and
pilasters to the other bays.
The west front is very lively with much-carved stonework, and the window frames are highlighted with gold leaf, which catches the setting sun. The north front was the last to be built. It presented a challenge, as the north end of the west front projected nine feet (3 m) further than the north end of the east front. The problem was overcome by building a slightly curved façade to distract the eye. The attic windows on this side are the only ones visible on the exterior of the house and are set into the main façade, rather than into a visible roof. Those in the curved section were originally oval, but are now rectangular like those in the end sections. The north front was altered in the 19th century, when
William Cavendish, 6th Duke of Devonshire, and the architect
Jeffry Wyatville, built the North Wing, doubling the size of the house. Most of the wing has only two stories, as opposed to the three of the main block. It is attached to the northeast corner of the house and is around 400 feet (120 m) long. At the end of the North Wing is the North, or Belvedere, Tower. The work was carried out in an
Italianate style that blends smoothly with the elaborate finish of the baroque house.
The 6th Duke built a gatehouse at this end of the house with three gates. The central, largest gate led to the North Entrance, then the main entrance to the house. This is now the entrance used by visitors. The north gate led to the service courtyard, while the matching south gate led to the original front door in the west front, which was relegated to secondary status in the Duke's time, but is now the family's private entrance again.
The façades of the central courtyard were also rebuilt by the 1st Duke. The courtyard was larger than it is now, as there were no corridors on the western side and the northern and southern sides only had enclosed galleries on the first floor, with open galleries below. In the 19th century, new accommodation was built on these three sides on all three levels. The only surviving baroque façade is that on the eastern side, where five bays of the original seven remain and are large as built. There are carved trophies by
Samuel Watson, a
Derbyshire craftsman who did much work at Chatsworth in stone, marble, and wood.
The 1st and 6th Dukes both inherited an old house and tried to adapt to the lifestyle of their time without changing the fundamental layout, which in this way is unique, full of irregularities, and the interiors a collection of different styles. Many of the rooms are recognizable as of one main period, but in nearly every case, they have been altered more often than might be supposed at first glance.
The 1st Duke created a richly appointed Baroque suite of
state rooms across the south front when expecting a visit from
King William III and
Queen Mary II, which never occurred. The State Apartments are approached from the Painted Hall, decorated with murals of scenes from the life of
Julius Caesar by
Louis Laguerre, and ascend by the cantilevered Great Stairs to an
enfilade of rooms that controlled how far a person could progress into the presence of the King and Queen.
The Great Chamber is the largest in the State Apartments, followed by the State Drawing Room, the Second Withdrawing Room, the State Bedroom, and finally the State Closet, each room is more private and ornate than the last. The Great Chamber has a painted ceiling of a classical scene by
Antonio Verrio.
[31] The Second Withdrawing Room was renamed the State Music Room when the 6th Duke brought the violin door from Devonshire House in London. It has a convincing
trompe-l'œil of a violin and bow "hanging" on a silver knob, painted about 1723 by
Jan van der Vaart.
[32][33]
About the time
Queen Victoria decided that
Hampton Court, with state apartments in the same style, was uninhabitable, the 6th Duke wrote that he was tempted to demolish the State Apartments to make way for new bedrooms. However, sensitive to his family heritage, he left the rooms largely untouched, making additions rather than changing the existing spaces of the house. Changes to the main baroque interiors were restricted to details such as stamped leather hangings on the walls of the State Music Room and State Bedroom, and a wider, shallower, but less elegant staircase in the Painted Hall, which was later replaced. The contents of the State Apartments were rearranged in 2010 to reflect the way they had looked in the 17th and 18th centuries.
[34]

