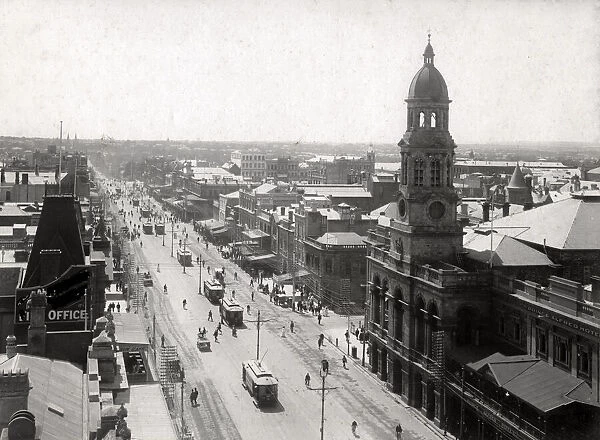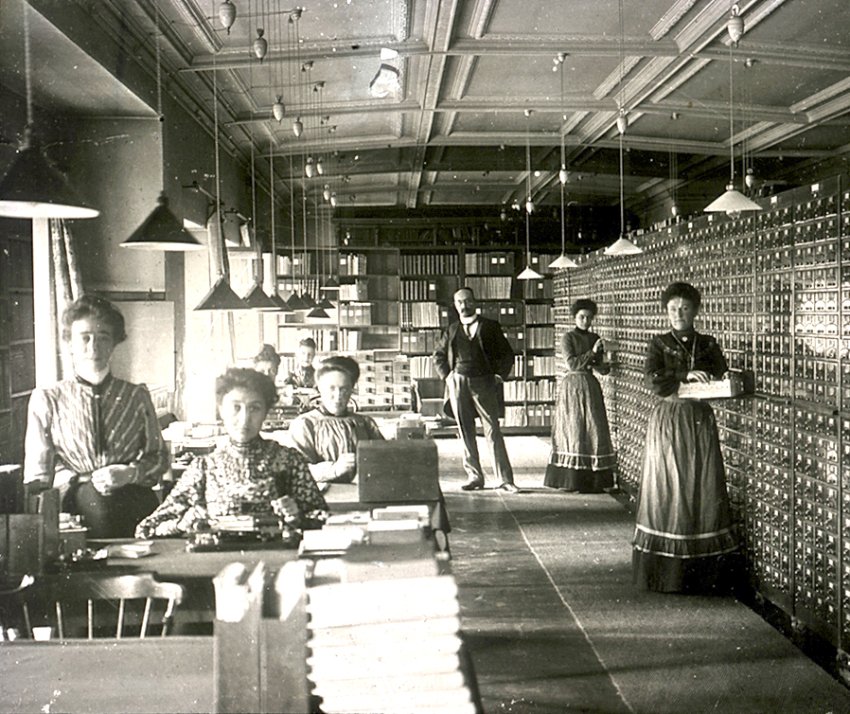why don't you highlight some buildings in your area that you think may have a suspicious history?
Ok, I'll start with the Adelaide central train station. (Adelaide was founded in
1836)
Apart from cosmetic upkeep it has looked like this since 1972. The space to the left of the steps would later be 'opened' to the tunnel.
But underneath in a couple of directions there are tunnels. All below street level. Quite a feat.
The passageway is
believed to have been used as an access tunnel for those working at Parliament Houseup until the 1970s when the Festival Plaza was developed.
That does not look like an easy or necessary job for the times, IMO.
Citizens were actually led to believe that they were under current construction,at the time, but were actually merely being repurposed among other tunnels that the majority are oblivious to. (The Oban underground bus tunnels were already there. Just needed cleaning up and outfitting for the purpose. My family were involved in their ‘construction’). Today, no one cares to know. They just want their pay for bread and circuses.
There is no picture of construction or the original build of
1856 but we get this b/w photo as the second story done deal with red brick, quoins, some dressed stone and arched portico. (The b/w below is actually the right side of the above photo. The back is just 'vanilla' skies.)
So I keep looking.
Some decent records must exist. Maybe from:
Heritage of the City of Adelaide:
ADELAIDE RAILWAY STATION
North Terrace
"The interesting thing about the Adelaide Railway Station is that it was built with neither Parliamentary approval nor correct appropriation of the money - it also cost three times the estimates, and because all the dockets have been 'lost' no one has ever been able to find out who had authorised its construction."
I guess missing money is something we have been conditioned to accept and dare not push for answers.
The grand Adelaide Railway Station was an architectural triumph for Herbert Jackman and his brother Sydney.
Adelaide Railway Station is a monument to the dynamic era (
1922-30) for South Australian Railways under the American William Alfred Webb but also a high point for the architecture of Herbert Jackman and what is now Australia’s oldest architecture firm: JPE Design Studio.
Kapunda-born Jackman had eight younger siblings including Sydney who also became an architect, working as the chief draughtsman in the Government Architect’s Office in Johannesburg, South Africa.
Educated at Caterer’s School at Glenelg and then Norwood, Jackman was articled to Adelaide architect Daniel Garlick of Daniel Garlick and Son in 1885.
Financial trouble and bad harvests in South Australia caused Jackman to move to the new town of Broken Hill where he had ample work. In 1891 Garlick’s son, Arthur, joined him as a partner before they returned to Adelaide where they formed the partnership of Garlick, Jackman and Garlick.
Jackman in 1899 took sole control of Garlick and Jackman that, interrupted only by his World War I service, has continued as English, Soward and Jackman or Garlick and Jackman and Gooden, continues in the 21st Century as JPE Design Studio.
Adelaide Railway Station, designed in
1925 with extensive output from his brother Sydney and based on New York’s Grand Central Terminal, was one of Jackman significant Adelaide buildings.
Others included the Tattersall’s Hotel, Hindley Street (1900), rebuilding of the Stag Hotel, Rundle Street (1902), Bowman’s Building, King William Street (1908), Charles Moore’s
department store ( been there myself: a stunning, palatial building until they replaced it with the Hilton),
Victoria Square (1913), and Hooper’s Furnishing Arcade, Hindley Street (1927-1930).
Who built the Adelaide railway station?
I couldn’t say for sure.
Not even certain of the dates. Varies from 1856 to 1922-30 to 1925. Depends on who has access to what records.
An architectural
competition held in 1924 saw 19 designs submitted for the Adelaide Railway Station, with Daniel Garlick and Herbert Jackman awarded the winning design.
Looking further into our interesting history with vague records.
When was Adelaide Cathedral built?
Work began on the cathedral in
1869, with the first piece finished and opened in
1877.
The plans for the cathedral were originally drawn up by William Butterfield, a British architect, who was asked to step up to the challenge by Augustus Short.
The See of Adelaide was
constituted in June 1847. As there was no cathedral, Trinity Church on North Terrace was denoted as the pro -tempore Cathedral Church. Augustus Short, first Bishop of Adelaide, held the
first ordinations there on St Peter’s Day in
1848. When Adelaide was surveyed by Colonel William Light, over a decade before, land in Victoria Square had been set aside for public use. Bishop Short obtained a land grant in the square from the Governor, Major-General Frederick Robe CB, in March 1848. By late 1849 a subscription was bringing in funds for construction of a cathedral on the now cleared site. Around this time the legality of the land grant began to be publicly questioned. It was argued that the area was a public reserve and the Governor had no power to issue such grants. To resolve matters Bishop Short, supported by the Synod, took the matter to the Supreme court. The judgment in June
1855 confirmed that the grant was invalid and construction
could not proceed.
Bishop Short purchased just over an acre of land at the corner of King William Road and Pennington Terrace North Adelaide on 8 August 1862. He reported in 1868 that the funds gathered were sufficient and announced to the Diocesan Synod his decision to begin construction of a cathedral. Building began in 1869 an it was consecrated as St Peter’s Cathedral on 1 January 1878
The Cathedral was built in sections as money became available. Some well-known Adelaide people, including Robert Barr Smith, Sir Thomas Elder, Sir John Bonython, Mortlock and Pope were very generous in their contribution to the building of the remaining sections of the Cathedral. In the late 20th century, Mrs Colleen Beinl and Santos have been very generous benefactors to the Cathedral. (The who's who of the elite and bankers, etc.)
The two stone heads on the top of the pillars which mark the ending of the first section that was completed are of Bishop Short, the first Dean of Adelaide and
possibly the architect and builder of the first section of the Cathedral.
Work began on the cathedral in 1869, with the first piece finished and opened in 1877.There are no construction photos and this b/w one has no date for the image.
Adelaide City Hall today.
Adelaide Town Hall was designed by Edmund Wright and E. J. Woods, with construction by Charles Farr (Farr emigrated to South Australia from Britain aboard
D'Auvergnearriving in March 1839.Farr, by trade a bricklayer, had premises on Hindley Street, and by 1850 owned a business on Franklin Street, a timber yard possibly purchased from Philip Santo.[1]By 1868 he employed up to 115 men and his sawmill and timber yard, which employed around 35 men) commencing in 1863 and completed in 1866.
Edmund William Wright (4 April 1824 – 5 August 1888) was a London-born Australian architect, engineer and businessman who was Mayor of Adelaide in 1859. Aged
34!
Edward John Woods (
1839 – 5 January 1916) was a prominent architect in the early days of South Australia.
Woods was born in London and educated at several private schools, then, deciding to become an architect, served his articles for three years with Charles James Richardson. He subsequently spent two years in the office of T. E. Knightly. At the recommendation of Dr. William Browne, he set out for South Australia, arriving at Port Adelaide in the
Blackwall, in
1860. Aged
21! So he finished his private schooling at 15?
After a brief stint, for which he had no liking, on Dr. Browne's cattle station at Mount Gambier, he found employment as a draughtsman in the office of E. W. Wright, who later, as Wright & Woods, took him on as partner, and continued there for four years.
He was
involvedin designing the
Adelaide Town Hall.
City hall looks pretty aged already. No date given for photo.
Built in
1866, the Adelaide Town Hall’s external façade was made using local South Australian materials including Tea Tree Gully (20km from site) freestone and Dry Creek bluestone. The internal building features some of Adelaide’s finest examples of Victorian architecture. It is these qualities that make it such a unique and iconic location in Adelaide.
Colonel William Light was sent from England to South Australia in
1835to select and survey a suitable site for the new settlement. He chose the banks of the River Torrens and named it after Queen Adelaide. The free colony of South Australia was
founded in 1836.
In
1840 the initial Annual Report noted a population of 8,480, with
1,615buildings in the city.
By
1850 Adelaide had a population of over
14,000.
By 1
858 it was
118,000 ! While the failure of the Commercial Bank of South Australia in February 1886 was an indication South Australia was headed for another bumpy ride and by the early 1890s, the state, like the rest of Australia, was affected by a severe economic depression.
And of course, the impressive Adelaide Jubilee International Exhibition Building of
1887.
Population in
1900, approximately
162,000.
Does any of this history logically add up in terms of population, education or capacity in any way, shape or form to be a truthful history? 'Gold-rushes' all over the place, depression, diseases, wars, yet the colonists are able to achieve all this from scratch. Even if the whole population consisted of grown, able bodied men to quarry ( 20 km away), carry and build the material, horse carts, felling timber, etc, I don’t see how it could be done, not to mention various supplies and suppliers needed. IDK.



